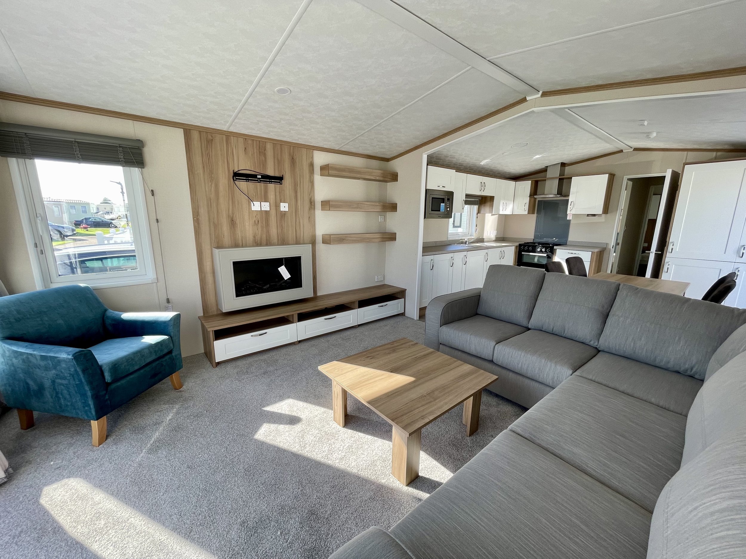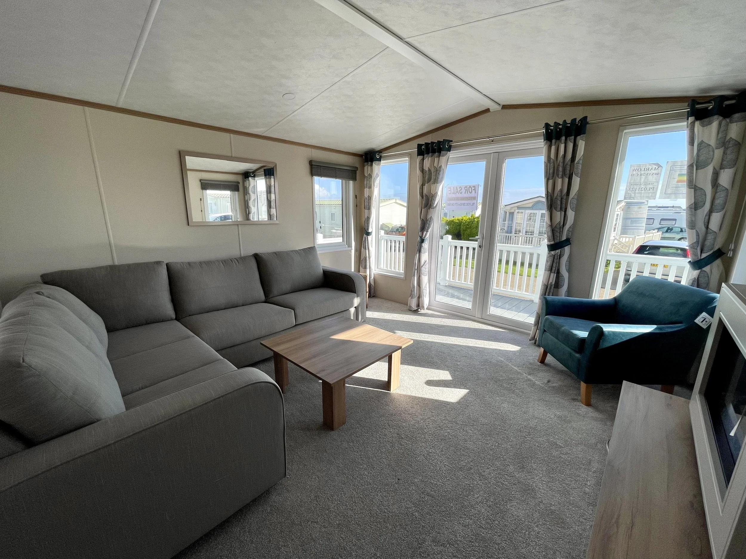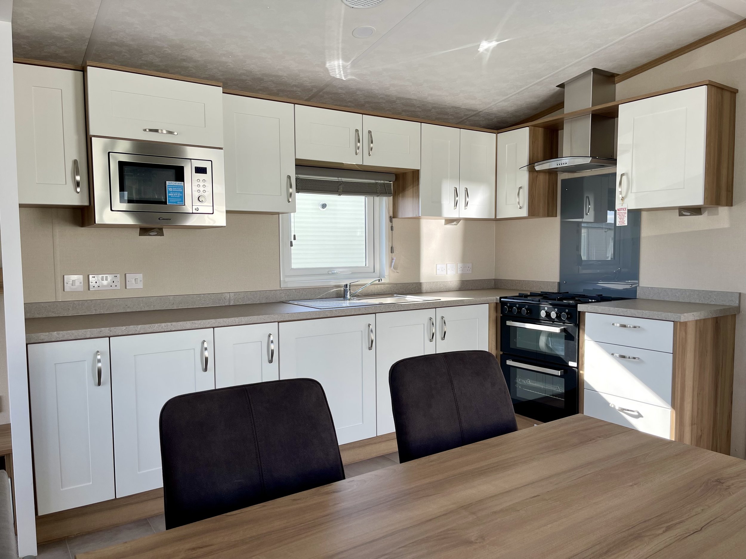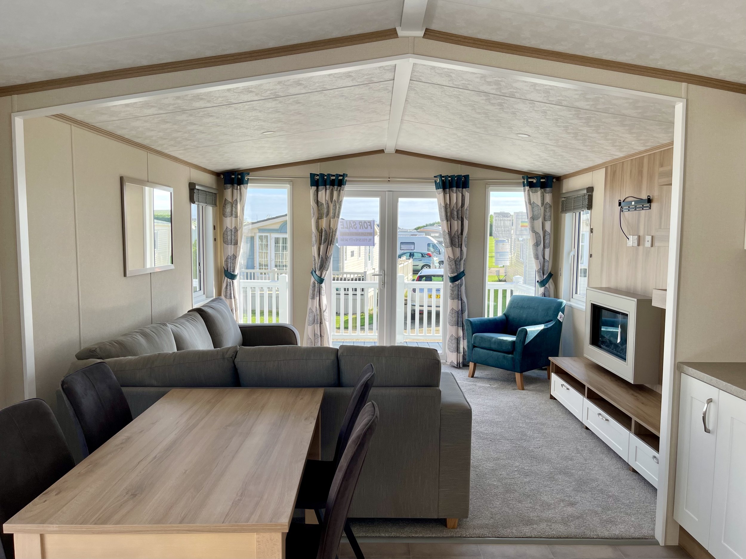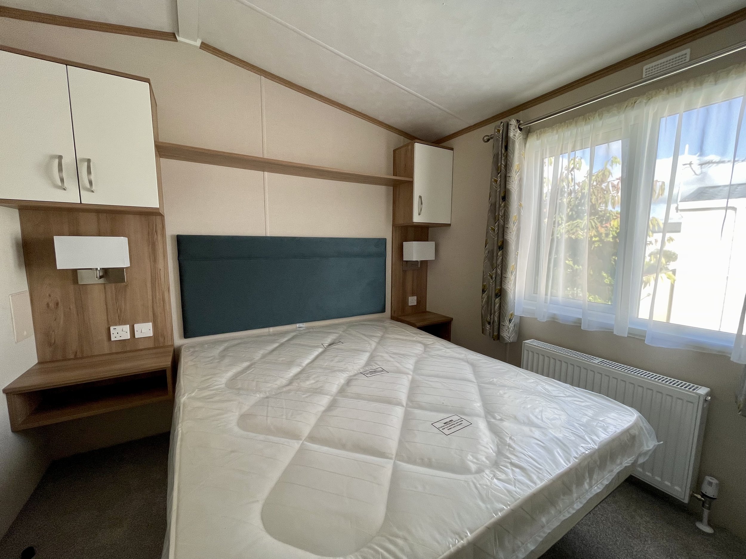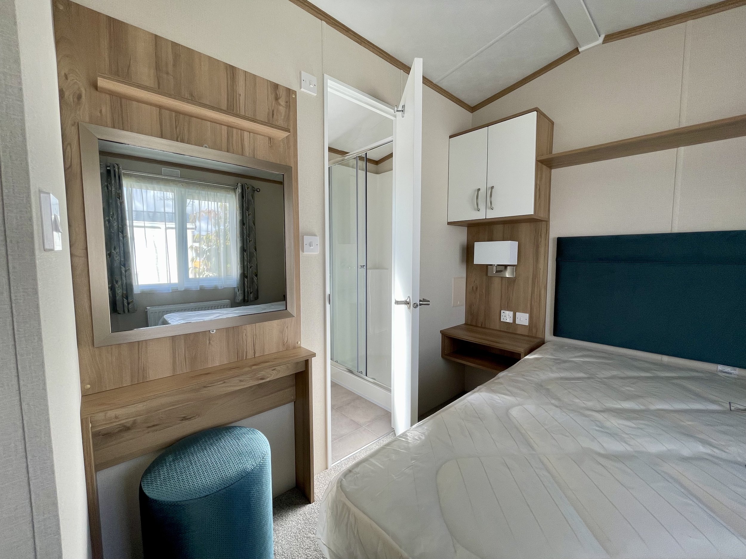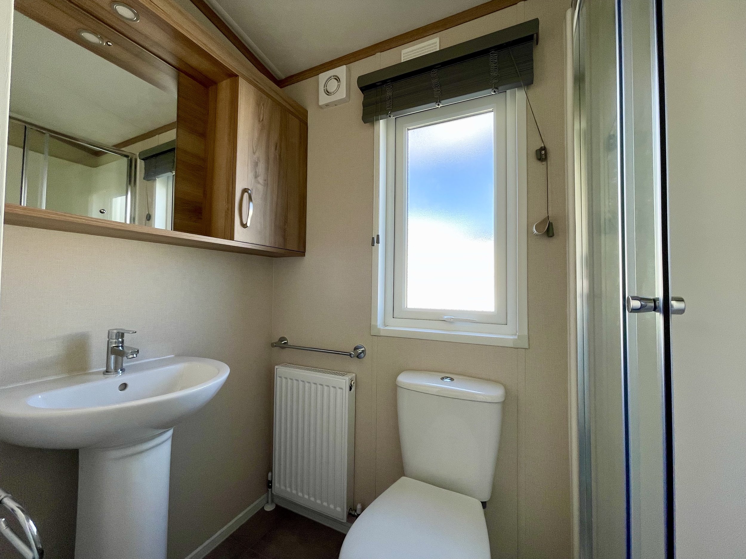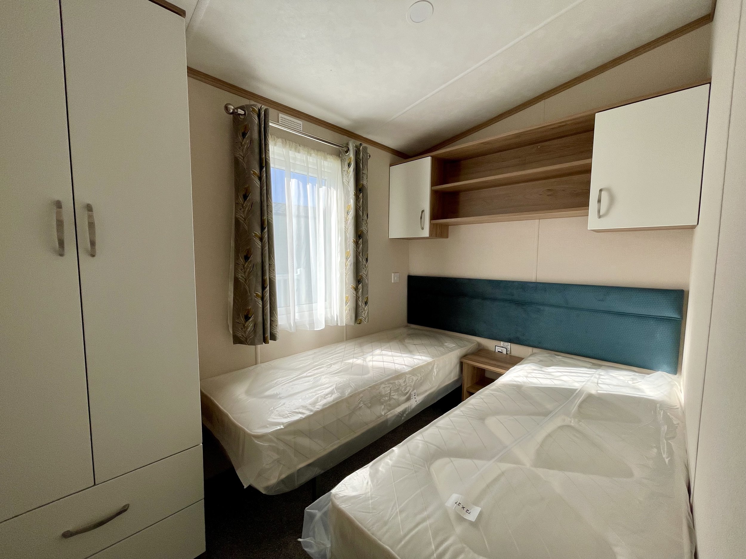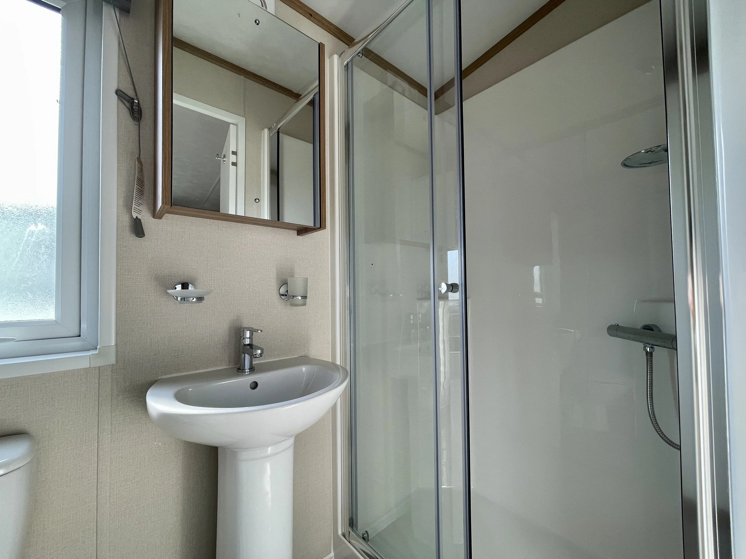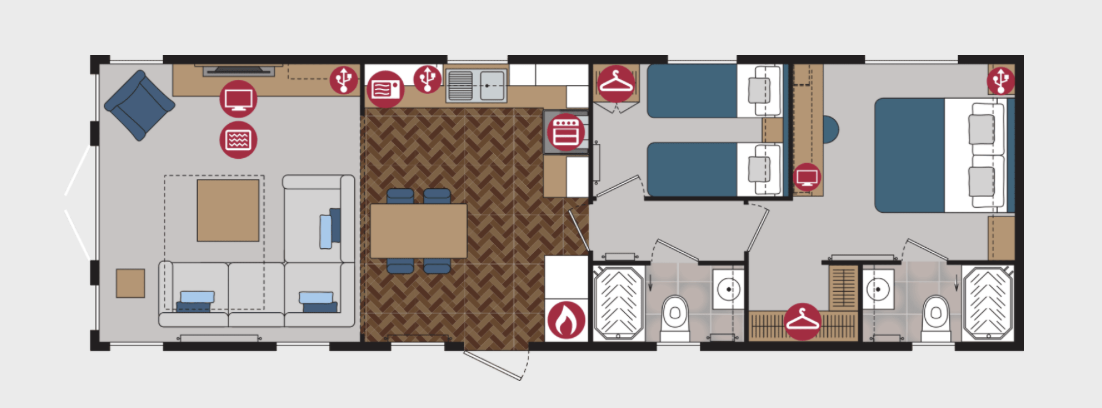Pemberton Marlow (Plot 142) 40 x 13’
Pemberton Marlow
Two bedroom 40 x 13’
Our spacious 40ft x 13ft Marlow features an open-plan layout that promotes a sense of space and connection. The central dining area invites gatherings whilst the lounge is designed with sleek, low-level furniture, open shelving and an electric flame effect fireplace, embodying a relaxing and serene atmosphere.
The kitchen features generous storage, stylish white shaker-style doors, and a spacious countertop perfect for culinary creations.
Off from the main living-dining area is the main bathroom, second bedroom and then through to the master bedroom and en-suite.
The Marlow includes a spacious wrap around decking with vast farmer field views, perfect for enjoying the evening sun.
Please get in touch with our friendly office team today if you are interested in finding out more or booking a viewing.
Features
-Open plan living area
- 2 bedrooms, 2 bathrooms
-Wall-mounted flame effect fire
-Integrated cooker and microwave
-Integrated fridge/freezer
-L-shaped sofa with coordinating accent chair
-PVCu double glazing
-Gas combi central heating system
-Roman blinds
Take a virtual tour of a Marlow.
Please take note that this is a generic Marlow and is not necessarily the exact model we have available.



